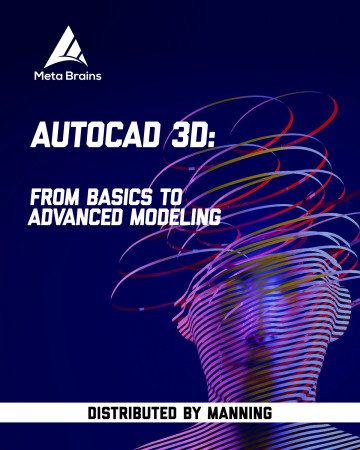pro $24.99 per month
- access to all Manning books, MEAPs, liveVideos, liveProjects, and audiobooks!
- choose one free eBook per month to keep
- exclusive 50% discount on all purchases
- renews monthly, pause or cancel renewal anytime
lite $19.99 per month
- access to all Manning books, including MEAPs!
team
5, 10 or 20 seats+ for your team - learn more

Whether you're a beginner eager to delve into the realm of 3D design, or an experienced professional aiming to enhance your skills, this course offers a wealth of knowledge and practical insights to elevate your proficiency.
Kick-start your learning experience with an insightful introduction to AutoCAD 3D, where you will unravel the differences between 2D and 3D design, and grasp the fundamental concepts that underpin 3D modeling. As you progress to setting up your workspace, you will learn to customize the user interface, optimize display settings, and understand the coordinate system, ensuring a smooth and efficient design process.
Dive deep into creating basic and advanced 3D objects, exploring a myriad of tools and techniques that bring your designs to life. From box and sphere to intricate gears and bolts, you'll master the art of 3D object creation and modification. The course also shines a spotlight on 3D house modeling, providing step-by-step guidance on designing architectural elements, applying materials and textures, and incorporating lighting for a touch of realism.
Furthermore, you'll unlock the secrets to impeccable documentation and presentation, generating 2D drawings from your 3D models, annotating, dimensioning, and creating stunning renderings and walkthrough animations. This comprehensive course ensures you're well-equipped with the skills and knowledge to excel in the field of 3D design and modeling, paving the way for endless possibilities and career advancement.
Distributed by Manning Publications
This course was created independently by Meta Brains and is distributed by Manning through our exclusive liveVideo platform.
about the instructor
Meta Brains is a professional training brand developed by a team of software developers and finance professionals who have a passion for coding, finance, and Excel. They bring together professional and educational experiences to create world-class training programs accessible to everyone. Currently, they're focused on the next great revolution in computing: the metaverse. Their ultimate objective is to train the next generation of talent so we can code and build the metaverse together.
- Quality lessons from expert programmers.
- Rich, interactive transcripts for navigation.
- Exercise driven learning.
team
- five seats for your team
- access to all Manning books, MEAPs, liveVideos, liveProjects, and audiobooks!
- choose another free product every time you renew
- choose twelve free products per year
- exclusive 50% discount on all purchases
- renews monthly, pause or cancel renewal anytime
- renews annually, pause or cancel renewal anytime
-
![]() AutoCAD 3D: From basics to advanced modeling liveVideo for free
AutoCAD 3D: From basics to advanced modeling liveVideo for free

















 AutoCAD 3D: From basics to advanced modeling liveVideo for free
AutoCAD 3D: From basics to advanced modeling liveVideo for free